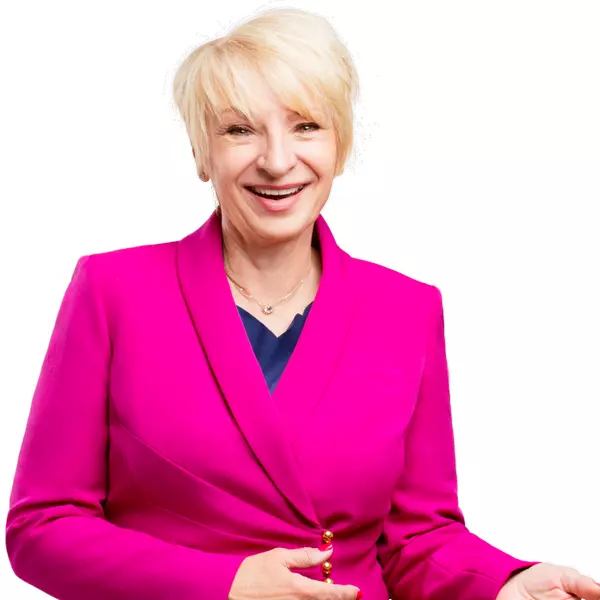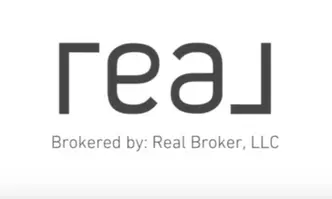
42 N BLAINE AVE Grantsville, UT 84029
4 Beds
2 Baths
1,952 SqFt
UPDATED:
Key Details
Property Type Single Family Home
Sub Type Single Family Residence
Listing Status Active
Purchase Type For Sale
Square Footage 1,952 sqft
Price per Sqft $215
Subdivision Sutton Subdivision
MLS Listing ID 2124020
Style Split-Entry/Bi-Level
Bedrooms 4
Full Baths 1
Three Quarter Bath 1
Construction Status Blt./Standing
HOA Y/N No
Abv Grd Liv Area 976
Year Built 1977
Annual Tax Amount $755
Lot Size 10,890 Sqft
Acres 0.25
Lot Dimensions 0.0x0.0x0.0
Property Sub-Type Single Family Residence
Property Description
Location
State UT
County Tooele
Area Grantsville; Tooele; Erda; Stanp
Rooms
Basement Full
Main Level Bedrooms 2
Interior
Interior Features Range/Oven: Free Stdng., Granite Countertops
Heating Forced Air
Flooring Carpet, Hardwood, Tile
Inclusions Ceiling Fan, Range
Fireplace No
Appliance Ceiling Fan
Exterior
Garage Spaces 2.0
Utilities Available Sewer Available, Sewer Connected, Sewer: Public, Water Available, Water Connected
View Y/N Yes
View Mountain(s)
Roof Type Asphalt
Present Use Single Family
Topography Fenced: Part, Road: Paved, Sidewalks, Terrain, Flat, View: Mountain
Total Parking Spaces 2
Private Pool No
Building
Lot Description Fenced: Part, Road: Paved, Sidewalks, View: Mountain
Story 2
Sewer Sewer: Available, Sewer: Connected, Sewer: Public
Water Culinary
Finished Basement 75
Structure Type Brick,Cedar
New Construction No
Construction Status Blt./Standing
Schools
Elementary Schools West
Middle Schools Tooele
High Schools Tooele
School District Tooele
Others
Senior Community No
Tax ID 10-026-0-0010
Acceptable Financing Cash, Conventional, FHA
Listing Terms Cash, Conventional, FHA







