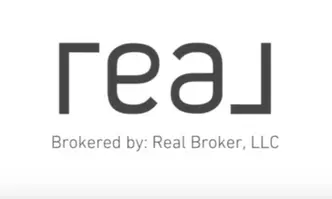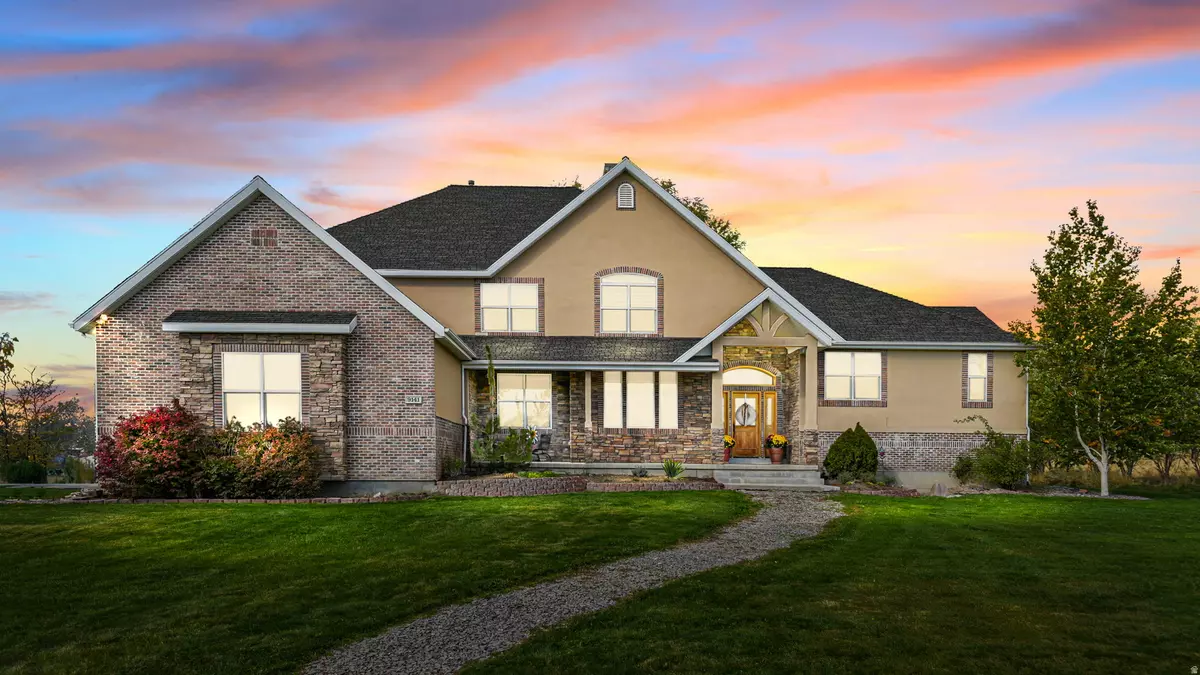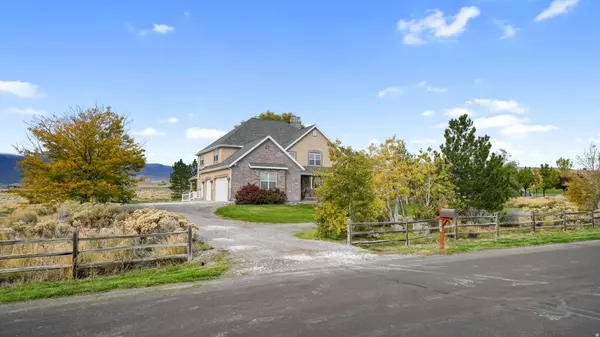
9141 N CANYON WASH DR Eagle Mountain, UT 84005
6 Beds
5 Baths
6,877 SqFt
Open House
Sat Nov 15, 11:00am - 1:30pm
UPDATED:
Key Details
Property Type Single Family Home
Sub Type Single Family Residence
Listing Status Active
Purchase Type For Sale
Square Footage 6,877 sqft
Price per Sqft $192
Subdivision Cedar Pass
MLS Listing ID 2122628
Style Stories: 2
Bedrooms 6
Full Baths 4
Half Baths 1
Construction Status Blt./Standing
HOA Y/N No
Abv Grd Liv Area 4,053
Year Built 2004
Annual Tax Amount $6,043
Lot Size 1.320 Acres
Acres 1.32
Lot Dimensions 0.0x0.0x0.0
Property Sub-Type Single Family Residence
Property Description
Location
State UT
County Utah
Area Am Fork; Hlnd; Lehi; Saratog.
Zoning Single-Family
Rooms
Basement Full
Main Level Bedrooms 1
Interior
Interior Features Alarm: Security, Bath: Primary, Bath: Sep. Tub/Shower, Central Vacuum, Closet: Walk-In, Den/Office, Disposal, French Doors, Gas Log, Intercom, Jetted Tub, Oven: Double, Oven: Wall, Range: Countertop, Vaulted Ceilings, Granite Countertops, Video Door Bell(s), Smart Thermostat(s)
Heating Forced Air, Gas: Central
Cooling Central Air
Flooring Carpet, Hardwood, Tile
Fireplaces Number 2
Inclusions Alarm System, Ceiling Fan, Freezer, Microwave, Range, Satellite Dish, Swing Set, Water Softener: Own, Window Coverings, Trampoline, Video Door Bell(s), Smart Thermostat(s)
Equipment Alarm System, Swing Set, Window Coverings, Trampoline
Fireplace Yes
Window Features Full,Plantation Shutters,Shades
Appliance Ceiling Fan, Freezer, Microwave, Satellite Dish, Water Softener Owned
Laundry Electric Dryer Hookup, Gas Dryer Hookup
Exterior
Exterior Feature Deck; Covered, Double Pane Windows, Entry (Foyer), Horse Property, Patio: Covered
Garage Spaces 3.0
Utilities Available Natural Gas Connected, Electricity Connected, Sewer: Septic Tank, Water Connected
View Y/N Yes
View Lake, Mountain(s)
Roof Type Asphalt
Present Use Single Family
Topography Sprinkler: Auto-Full, Terrain, Flat, View: Lake, View: Mountain
Porch Covered
Total Parking Spaces 3
Private Pool No
Building
Lot Description Sprinkler: Auto-Full, View: Lake, View: Mountain
Faces East
Story 3
Sewer Septic Tank
Water Culinary
Finished Basement 70
Structure Type Brick,Stucco
New Construction No
Construction Status Blt./Standing
Schools
Elementary Schools Black Ridge
High Schools Cedar Valley High School
School District Alpine
Others
Senior Community No
Tax ID 36-713-0049
Acceptable Financing Cash, Conventional, FHA, VA Loan
Listing Terms Cash, Conventional, FHA, VA Loan
Virtual Tour https://kelsick-photography.aryeo.com/videos/019a5f1e-4932-70c3-9be7-1a125d9b1103?v=488







