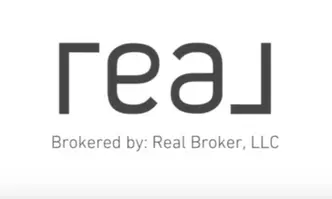600 S 200 W Garland, UT 84312
6 Beds
3 Baths
3,214 SqFt
UPDATED:
Key Details
Property Type Single Family Home
Sub Type Single Family Residence
Listing Status Active
Purchase Type For Sale
Square Footage 3,214 sqft
Price per Sqft $155
Subdivision Kirkland Ph 2
MLS Listing ID 2108489
Style Tri/Multi-Level
Bedrooms 6
Full Baths 3
Construction Status Blt./Standing
HOA Y/N No
Abv Grd Liv Area 1,738
Year Built 1999
Annual Tax Amount $2,809
Lot Size 0.500 Acres
Acres 0.5
Lot Dimensions 0.0x0.0x0.0
Property Sub-Type Single Family Residence
Property Description
Location
State UT
County Box Elder
Area Fielding; Collinston; Garland
Zoning Single-Family
Rooms
Other Rooms Workshop
Basement Full
Main Level Bedrooms 1
Interior
Interior Features Bath: Primary, Closet: Walk-In, Den/Office, Disposal, French Doors, Gas Log, Great Room, Jetted Tub, Range/Oven: Free Stdng., Vaulted Ceilings, Smart Thermostat(s)
Heating Gas: Central, Gas: Stove
Cooling Central Air
Flooring Carpet, Tile
Fireplaces Number 1
Inclusions Ceiling Fan, Microwave, Range, Refrigerator
Fireplace Yes
Window Features Blinds,Drapes
Appliance Ceiling Fan, Microwave, Refrigerator
Laundry Electric Dryer Hookup, Gas Dryer Hookup
Exterior
Exterior Feature Out Buildings, Patio: Covered
Garage Spaces 3.0
Utilities Available Natural Gas Connected, Electricity Connected, Sewer Connected, Water Connected
View Y/N No
Roof Type Asphalt,Pitched
Present Use Single Family
Topography Curb & Gutter, Fenced: Full, Fenced: Part, Road: Paved, Sprinkler: Auto-Full, Terrain, Flat
Porch Covered
Total Parking Spaces 3
Private Pool No
Building
Lot Description Curb & Gutter, Fenced: Full, Fenced: Part, Road: Paved, Sprinkler: Auto-Full
Faces East
Story 4
Sewer Sewer: Connected
Water Culinary
Finished Basement 100
Solar Panels Owned
Structure Type Brick,Stucco
New Construction No
Construction Status Blt./Standing
Schools
Elementary Schools Garland
Middle Schools Bear River
High Schools Bear River
School District Box Elder
Others
Senior Community No
Tax ID 06-176-0019
Acceptable Financing Cash, Conventional, FHA, VA Loan, USDA Rural Development
Listing Terms Cash, Conventional, FHA, VA Loan, USDA Rural Development
Solar Panels Ownership Owned






